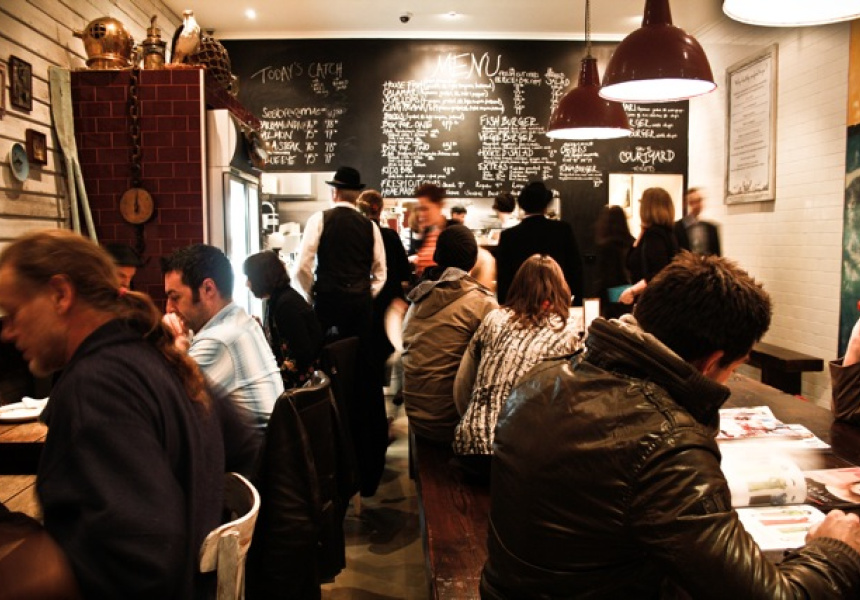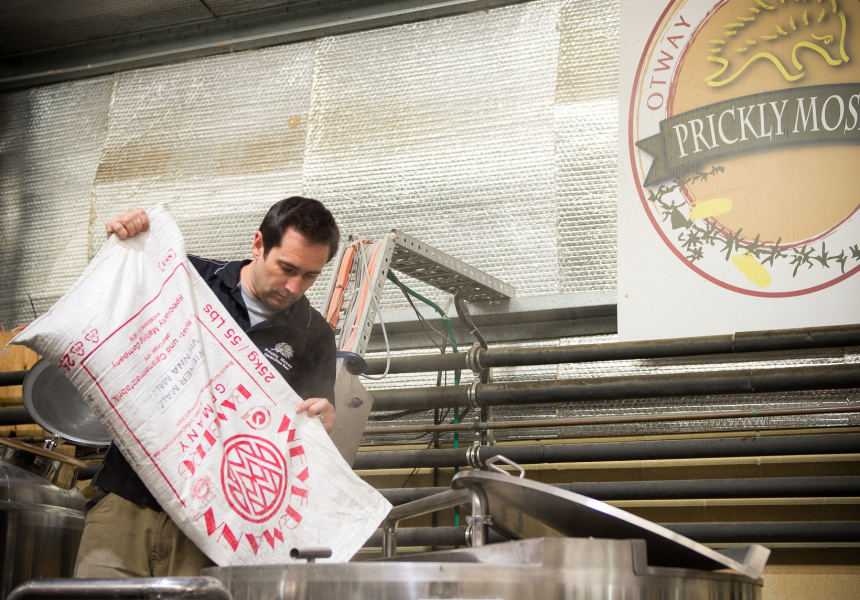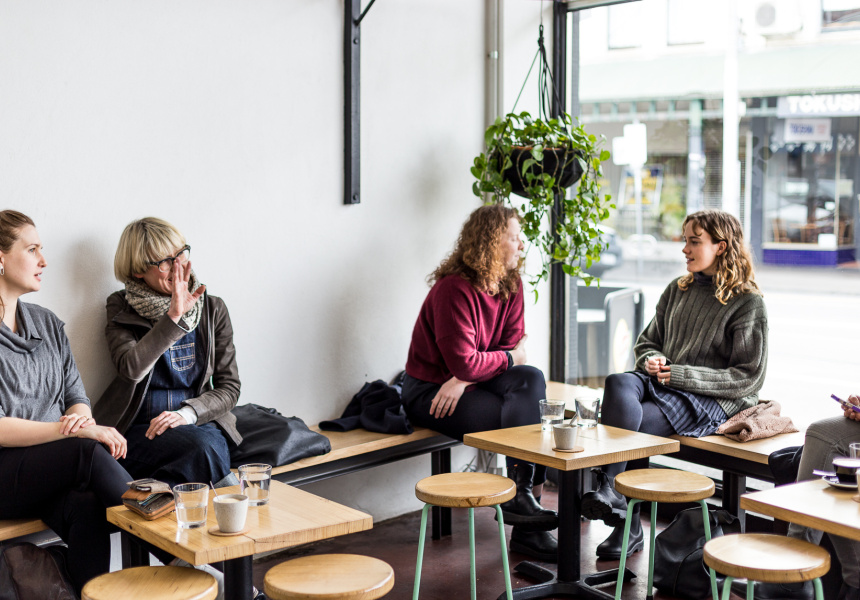TL;DR
Industrial Design, Reimagined In Melbourne’s café scene, industrial-chic ranks just behind Scandinavian minimalism in popularity.
But at Project281, Sarge Michael (former owner of The Glass Den ) takes the industrial theme to another level.
Industrial Design, Reimagined
In Melbourne’s café scene, industrial-chic ranks just behind Scandinavian minimalism in popularity.
But at Project281, Sarge Michael (former owner of The Glass Den) takes the industrial theme to another level.
Step into this former warehouse off Albert Road, and you’re immediately met with towering walls made from one-tonne concrete drainage pits—usually buried underground to channel stormwater—that here burst with lush greenery.
Grit Meets Elegance
Inside, you’ll find a spacious coffee bar and kitchen framed by exposed-aggregate concrete counters, with 97 seats spread across the ground floor and mezzanine.
Balustrades are crafted from raw concrete reinforcement rods, while chandeliers feature Victorian-style black steel lacework.
The walls are bright white now, but as time passes, rust from embedded reo rods will drip down the brickwork, creating striking, natural streaks.
A Space with Character
This design isn’t accidental. For 40 years, the site housed a printing business—infamously gritty operations.
When architecture firm Splinter Society (also behind Howler) first toured the space, they were captivated by its weathered character.
In-House Roasting and Quality Brews
Project281 roasts its own beans under the Founder Coffee label, using a 12-kilogram Probat roaster.
Baristas prepare espresso on a Sanremo Cafe Racer, while filter coffee is brewed to order on a Marco SP9, a highly consistent single-serve percolator.
Coffee is often served in HuskeeCups—made from plastic blended with recycled coffee husks.
Though not as smooth to the touch as ceramic, these cups provide better insulation, keeping drinks hot longer—perfect for slow sippers.
A Menu with a Pan-Asian Twist
Next to the coffee bar, the kitchen serves up breakfast favourites with pan-Asian flair.
Expect dishes like coconut rice pudding topped with peach sponge and raspberry pearls, fresh poke bowls, and a Korean chicken burger with kimchi fries.
There’s also a simpler kids’ menu for little ones.



